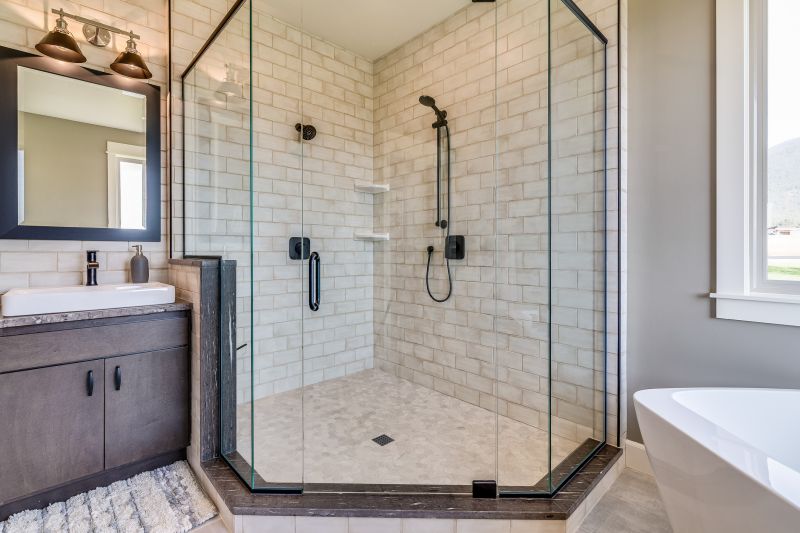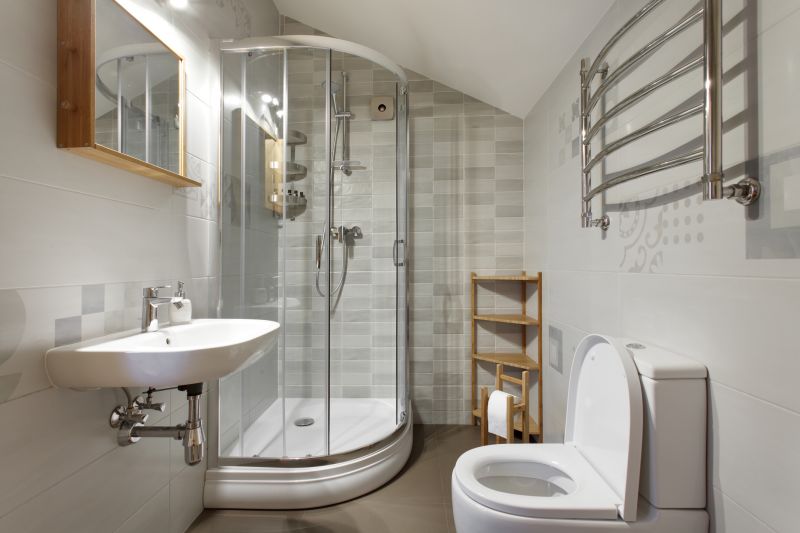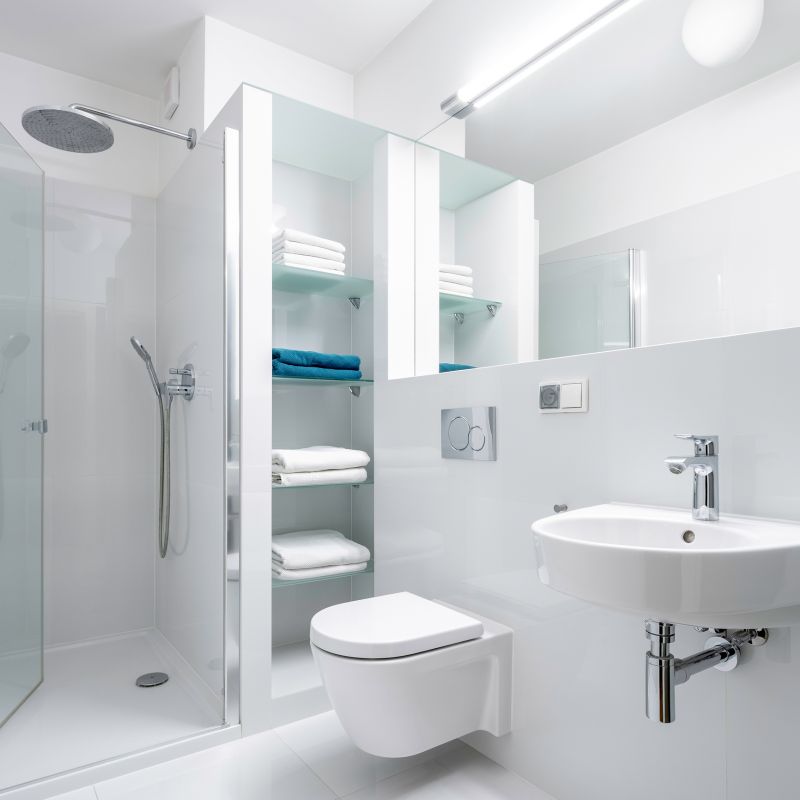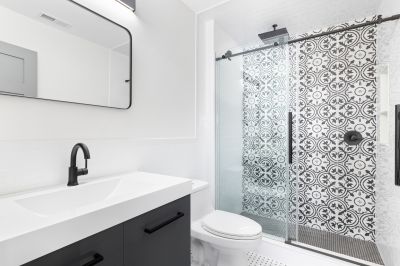Design Tips for Small Bathroom Shower Spaces
Designing a small bathroom shower requires careful consideration of space utilization, functionality, and aesthetic appeal. Effective layouts can maximize limited square footage while providing a comfortable and stylish shower experience. Various configurations are suitable for compact spaces, each offering unique benefits and challenges. Understanding these options can help in selecting the most appropriate design for a small bathroom in Stanwood, WA.
Corner showers utilize two walls to create a compact, efficient space. They are ideal for maximizing floor area in small bathrooms and can be designed with sliding or hinged doors for ease of access.
Walk-in showers with open entryways create a seamless look and enhance accessibility. They often incorporate glass enclosures to visually expand the space and improve light flow.




| Layout Type | Advantages |
|---|---|
| Corner Shower | Maximizes corner space, suitable for small bathrooms, customizable door options. |
| Walk-In Shower | Creates an open feel, improves accessibility, offers versatile design options. |
| Tub-Shower Combo | Combines bathing and showering, saves space, suitable for multi-purpose use. |
| Sliding Door Shower | Reduces door swing space, ideal for tight areas, sleek appearance. |
| Neo-Angle Shower | Fits into corner spaces efficiently, offers increased shower area without occupying extra room. |
Innovative solutions like niche storage, built-in benches, and integrated seating can maximize utility without cluttering the limited space. Custom glass enclosures and frameless designs contribute to a sleek, unobstructed look, which is crucial in small-scale bathrooms. Proper planning and selection of layout options can transform a modest bathroom into a functional and attractive space, suitable for everyday use while maintaining a sense of openness.




